Back in the 1970s, despite the rocky British economy, the UK’s banks were generally in expansionist mood. Rather than closing branches, they were more likely to be extending them or building new ones. The biggest banks, such as Barclays and NatWest, had networks of well over 2,000 branches each, at a time when retailers such as Marks & Spencer had only 350 or so.
In the Oxfordshire market town of Faringdon, more or less halfway between Oxford and Swindon, Barclays desperately wanted to expand their branch or move to larger premises. In particular, they wanted more counter space for more cashiers. I was working in the south regional office of Barclays property services department and this project became one of mine. I could never have guessed how complicated it would become.
The existing Barclays branch was on the corner of Market Place and Southampton Street. This was a nostalgic location for me. I was brought up in Tilehurst, on the western outskirts of Reading, but my maternal grandparents lived in Cheltenham. In the 1950s, twice a year, in the run-up to Christmas and Easter, my father would drive us to visit my mother’s family. Faringdon was about halfway between Tilehurst and Cheltenham; so it became a convenient stop for a snack and loo break.
Back then, next to the Faringdon Barclays, was a barber’s shop. 1955 saw the release of the Disney film Davy Crockett and, as a 6-year-old, I was Davy Crockett mad. (I had a plastic Davy Crockett flintlock pistol and a Davy Crockett hat, made by my Mum from a pair of old rabbit-skin gloves.) And there, in the window of the barber’s shop, was a beautiful soap model of Davy Crockett. It was not just plain moulded soap but fully coloured, too. You cannot imagine how exciting that was; but the fact that I vividly remember it more than 60 years later will give you some idea. Also, at Christmas time, Dad would drive us around the towns of the Vale of White Horse to see the Christmas trees in market squares of Abingdon, Wantage and Faringdon. So, I was familiar with the town from a young age.
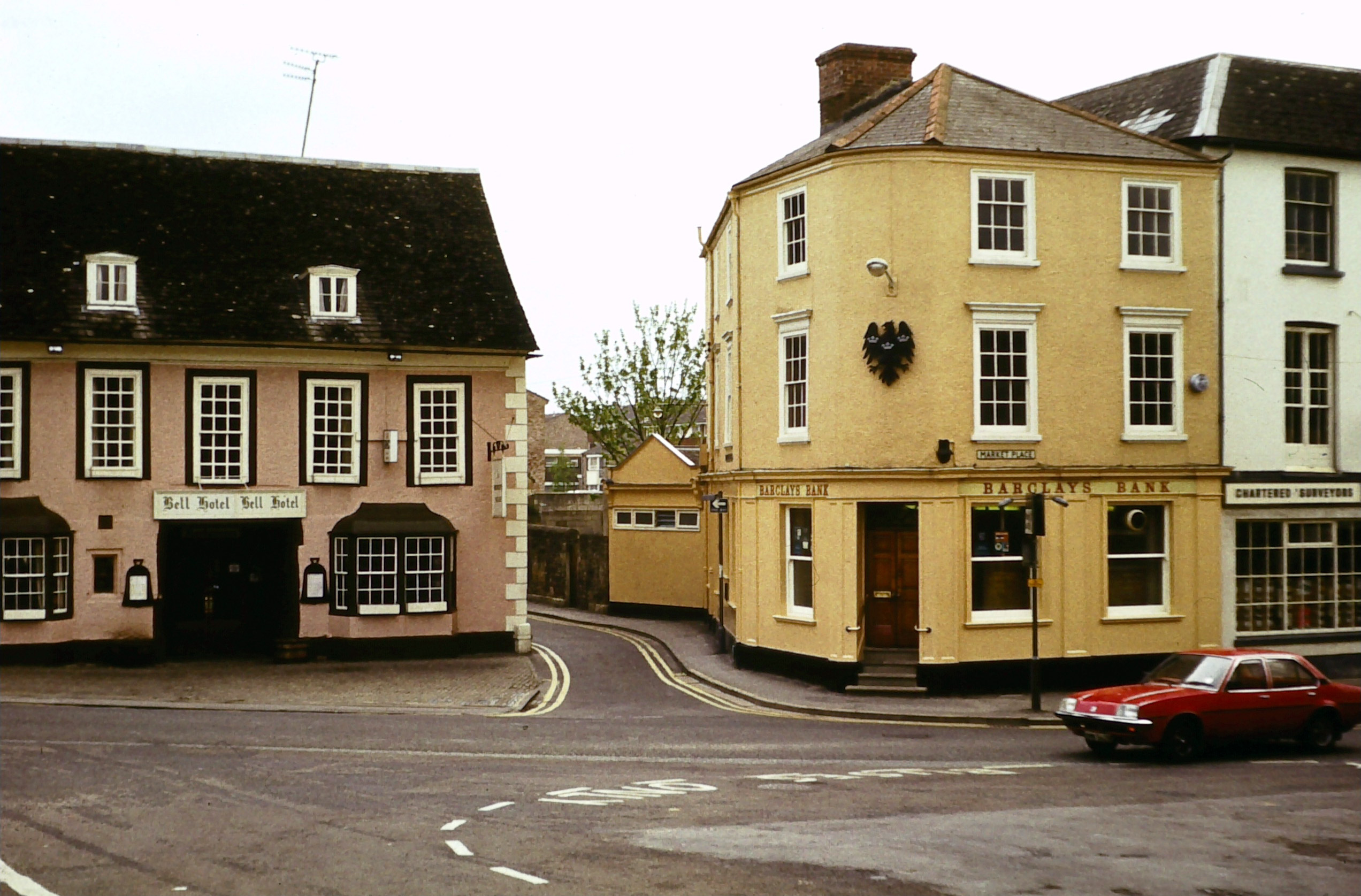
The Barclays building on the corner of Market Place and Southampton Street was very awkward to extend. In the middle of its widest part was a huge chimneystack that, for structural reasons, could not be removed. Further back, the building (and the site) tapered, making the middle section very narrow, with no scope for building out. The ground floor walls were substantial but the walls of the two upper storeys were just half a brick thick, which is exceptionally thin. It was only the fact that these thin walls were braced to the large chimney stack that kept the building standing.
There was a likely reason for the wall thickness anomaly. Faringdon was besieged and bombarded during the Civil War of the 17th century. It suffered more damage than almost any other town in England. So it’s probable that the upper storeys of what became Barclays were destroyed by cannon fire and subsequently rebuilt on the cheap.
Interesting though the history was, it left us with a building structure and plan-form that could not be easily adapted. There was, however, more space on the site further back from the Market Place, along Southampton Street. The premises already had a relatively modern extension for a bank employee’s residence. But this space was a long way from the main entrance and far from ideal for use in a refurbishment. So the Bank started thinking about acquiring alternative premises.
Over several years, Barclays considered purchasing three other properties around the Market Place; I surveyed them all. One was the premises of estate agents and surveyors Hobbs & Chambers, which adjoined Barclays. (Today it is Perry Bishop and Chambers estate agents.) I remember dealing with their redoubtable manager, Mr Lee, who had an impressive framed display of cereal crops on the office wall.
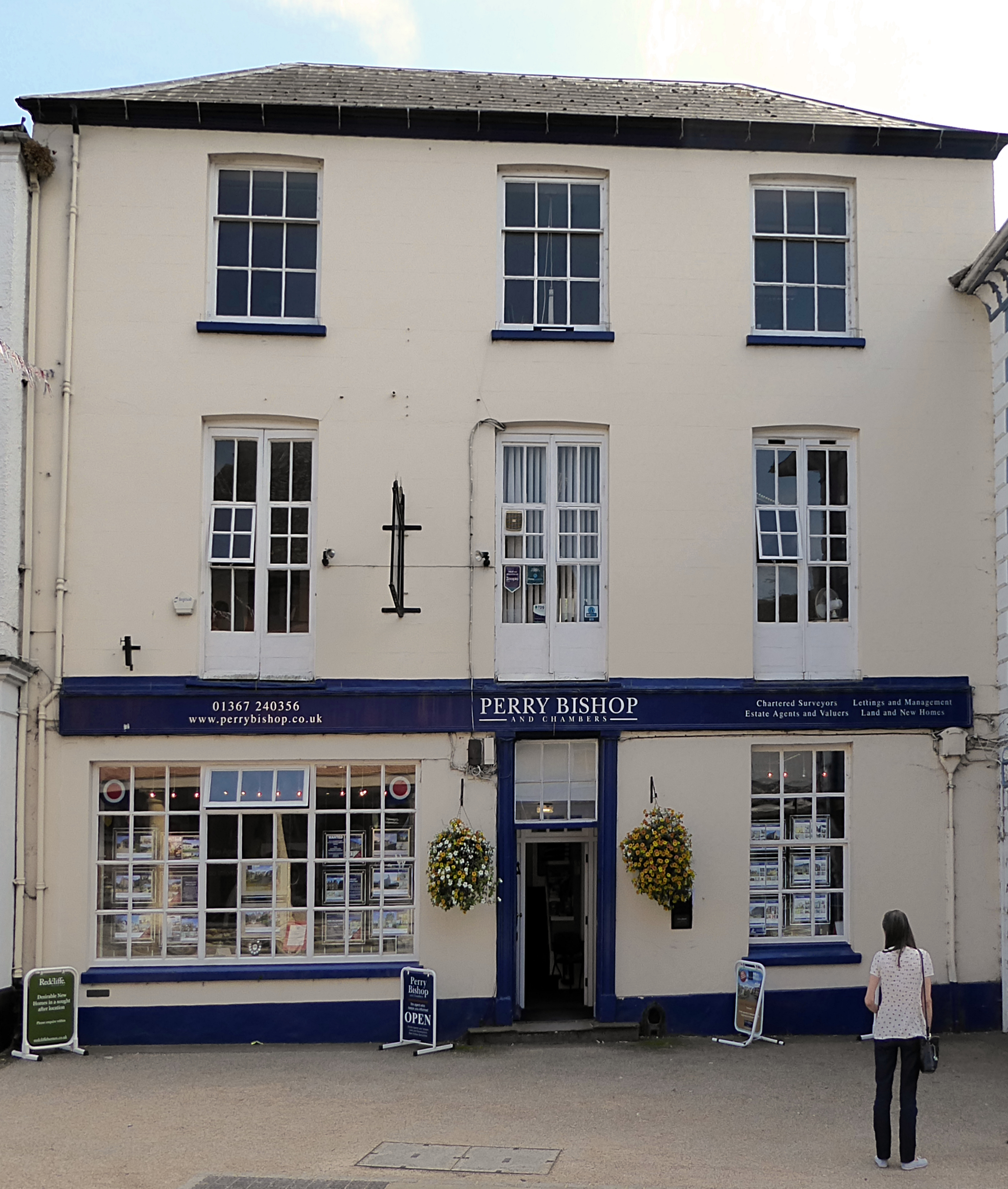
Another of these properties was Liddiard’s grocery store (now the Hare in the Woods). That was particularly interesting because, while Mr Ralph Liddiard was trying to sell his shop to Barclays, he was starring in a magazine advert for Lloyds Bank as one of their happy customers. As part of my brief, I was given a full-page colour advert for Lloyds, cut out of a magazine, showing him standing outside his shop. It was an interesting building to survey, as the plot extended back a very long way, with many outbuildings.
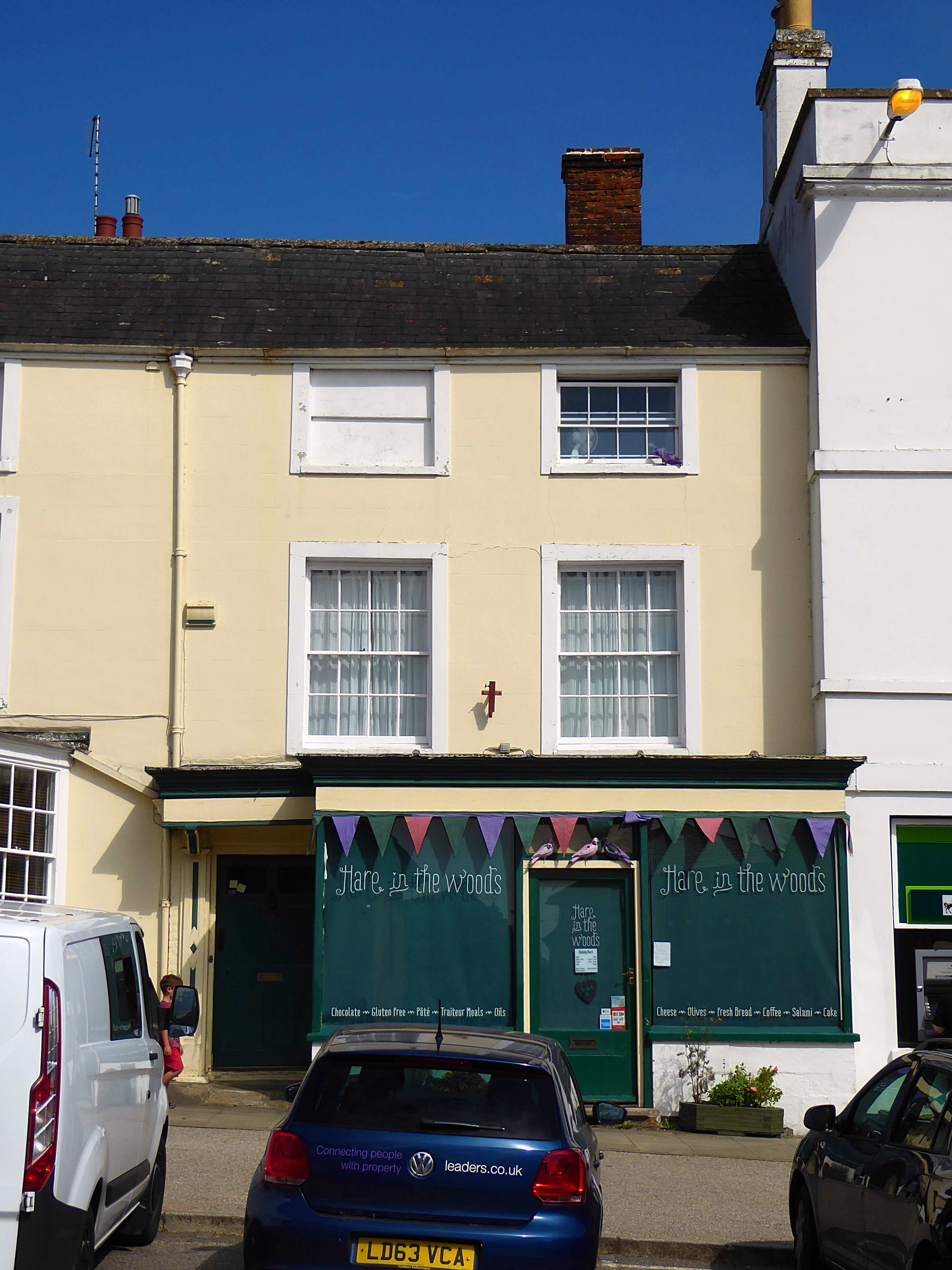
The third property was the most interesting of the trio, the one that Barclays bought. It was the former offices of Haines the solicitors, on the corner of Market Place and London Street. (It later became a building society and is now a charity shop.) Bernard Haines had been the oldest practising solicitor in Britain but had recently died at the age of 92. I was told that he lived outside the town and that he took the bus home in a snowstorm, got off at the wrong stop and was later found dead in a ditch. Whether those details are true or not, he had certainly died recently and his practice had closed.
When I first gained access to it, Bernard Haines’ place was like the Marie Celeste of early 20th century offices. It was clear that none of the equipment, fixtures or fittings had changed for many decades. There were still speaking tubes rather than telephones linking the various rooms. One of the drawers was lined with a newspaper from 1916, with a headline declaring that Irish rebels had seized the General Post Office in Dublin. And in an upstairs room, lying on the floor, was an advert for Ann’s Garage, Faringdon, giving a single digit telephone number and mentioning that they were agents for Lanchester and Duesenberg cars. The place was such a perfect time capsule that we contacted Oxfordshire County Council and gave them free reign for several weeks for the county record office or local studies centre to take or record anything that might be of historical interest.
Back in the 1970s, apart from working in the daytime for Barclays, I had a parallel existence as a DJ on Britain’s first surround-sound mobile disco. I also did jingles and voiceovers for BBC Radio London; and I freelanced for Belgian national radio. As a spin-off from this, in 1973 I co-hosted a special all-British edition of the Flemish equivalent of Top of the Pops. So I had the strange experience of one evening presenting a live TV show in Brussels featuring Queen and many other top UK acts, flying back late that night sat next to the singer Barry Blue, and the following morning surveying the dark and dank basement of this deserted solicitor’s office in Faringdon. This dual existence required a certain mental self-discipline!
(Lest you think it odd that I should have had these two existences, a surprising number people involved in the media, theatre and show business also have ‘ordinary’ jobs: sometimes ongoing and sometimes on a temporary basis. For example, one of the stars on the TV show I co-hosted was the charming ex-Zombies vocalist Colin Blunstone, who told me he had been working in an office for some years; I think it was in accountancy. Famously, the comedian Kenneth Horne had a day job with the Pilkington glass company. And one of the stars of the TV series Secret Army temped in the typing pool at a Barclays office in London.)
Having bought the ex-Haines building, we considered various ways of best using it. Should we make it the new bank or merely use it as temporary premises, whilst we remodelled and extended the existing bank? One problem was that the planning authority turned down our first proposal. They did not want any material changes to the former solicitor’s office. We ended up employing a specialist planning consultant, who advised us to carefully survey the premises in much greater detail than is normal. By this means, we could demonstrate the care we were investing in maintaining the important architectural features.
This meant that I had to create large-scale drawings of the decorative external features, such as mouldings around doors and windows. I still have the profile gauge that I bought for this purpose. To get safely to these features and measure them, I had the assistance of Russell Spinage, the well-known local builder and undertaker (there’s even a road named after him), whose offices were in Faringdon’s old railway station. He provided ladders and hands to steady them, while I worked at the top with the profile gauge, notebook and pencil. Years later, Barclays gave me the drawings and I donated them to the Oxfordshire Local Studies centre.
The trickiest negotiation with the planning authority concerned our desire to install large curved bay windows either side of the doorway facing onto the Market Place. At the time, the curved bays were mostly solid stone, with just one ordinary sliding sash window in each. The planners did not want us to change this bleak façade; but we felt sure that originally the bays would have been fully glazed, in the style we proposed. So I contacted the Oxfordshire Local Studies centre and they were able to produce an early photograph, proving this point. I’m rather proud that we obtained planning permission to reinstate these bay windows, which have improved the appearance of the building considerably for quite a few decades now.
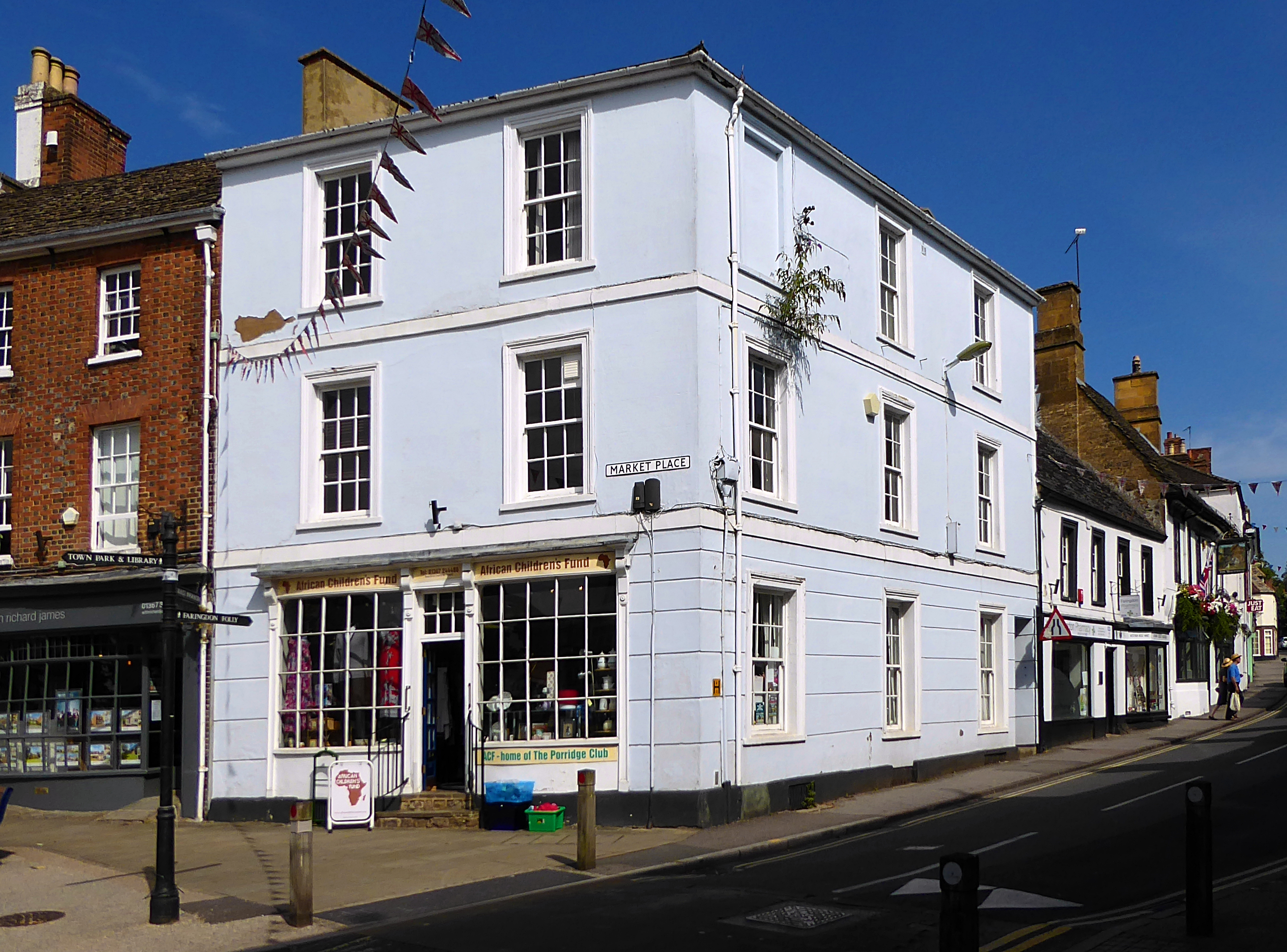
However, after some years, Barclays decided not to use the ex-Haines building and re-sold it, presumably with the planning permission we had fought so hard to get. Instead, we opted to rebuild and expand the southern end of the existing bank along Southampton Street. So, I designed an extension that was sympathetic in scale with the streetscape.
It must have been about 1983 when, one Sunday afternoon, prefabricated temporary premises were brought from Peterborough and craned onto a pre-prepared base in the bank’s garden (later its private car park). This enabled the bank to decant its operations from the existing building and left the way clear for contractors to get on with the job.

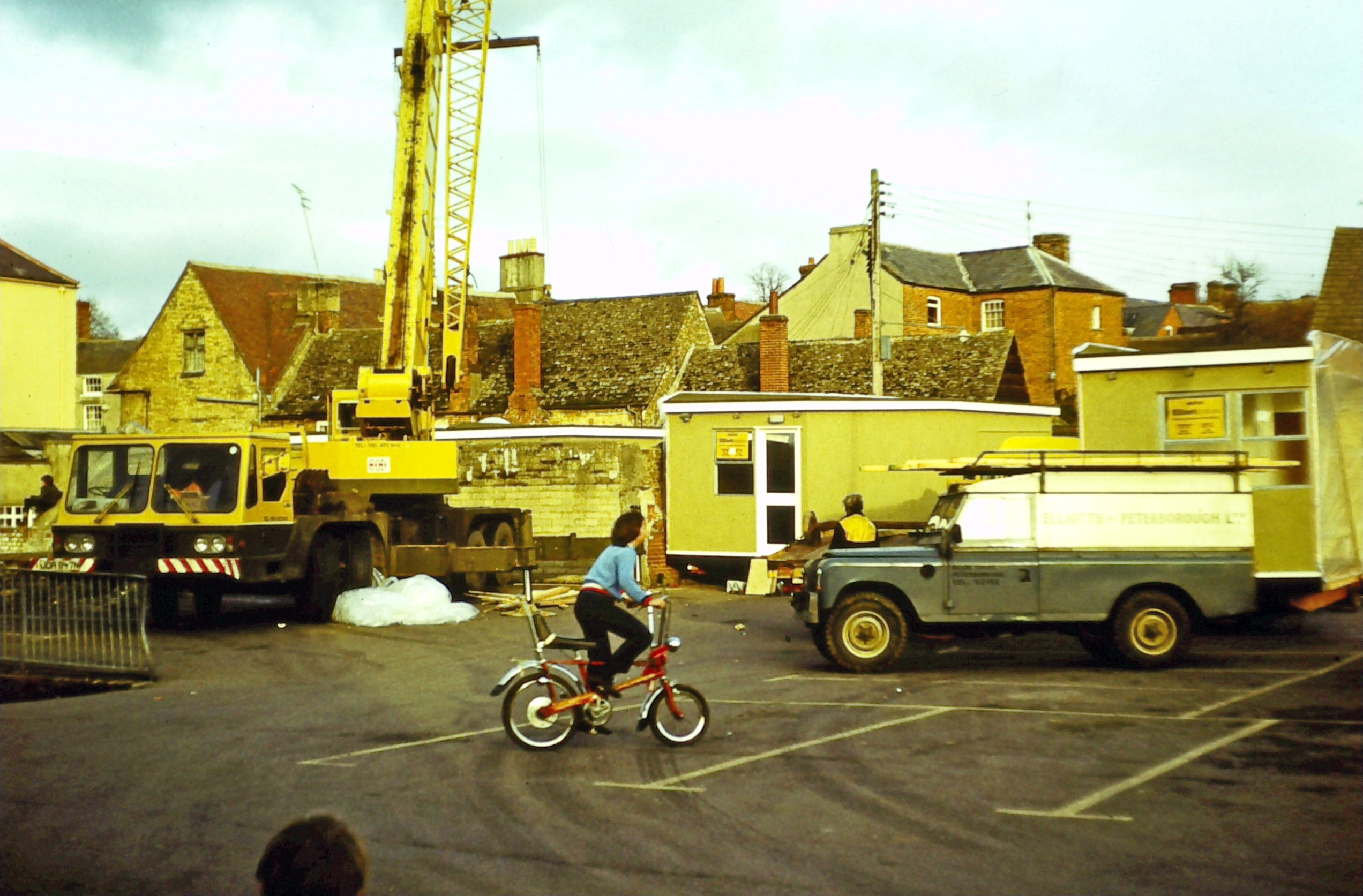
By this time, I’d been involved with this project for a decade. Now, I was moving from a Barclays office in the Reading area to a new role at the head office of the property services department in London. So my good friend John Evans supervised the construction of the project that I had drawn up. I’m pretty sure that Russell Spinage won the competitive tendering and carried out the extension and refurbishment.
Twenty years later, I ended up living just outside Faringdon. It was quite pleasant to use a bank branch that I had been so closely involved with for so long. It was ironic, though, that most of the extra cashier’s positions, which had been the main reason for the extension, had been abandoned and some of the office space had been rented out.
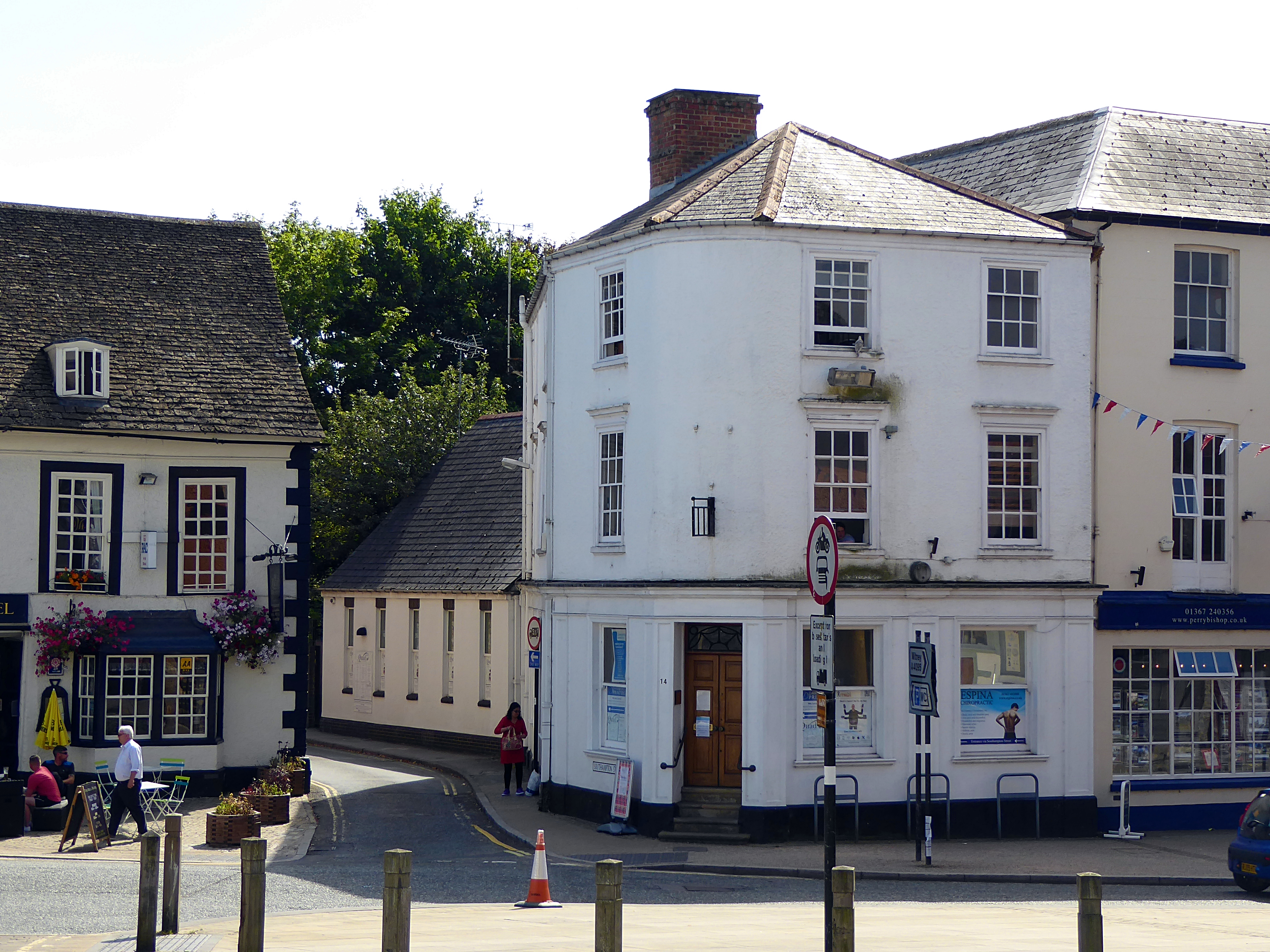
Sadly, in the last few years, the branch has closed. The good news is that ‘my’ extension now houses the Quad tea and coffee rooms, which get five stars on Trip Advisor!
Tony Hadland

A fascinating read Tony as on a personal note I lived in Tilehurst as child and my father worked for Barclays in Reading for a while as part of a 42year career with them.
Hi Tony – thanks for this account. I’d like to get in touch as I’m related to the builder you mentioned who provided the ladders!
Good to hear from you, JS. I’ve replied via private email.